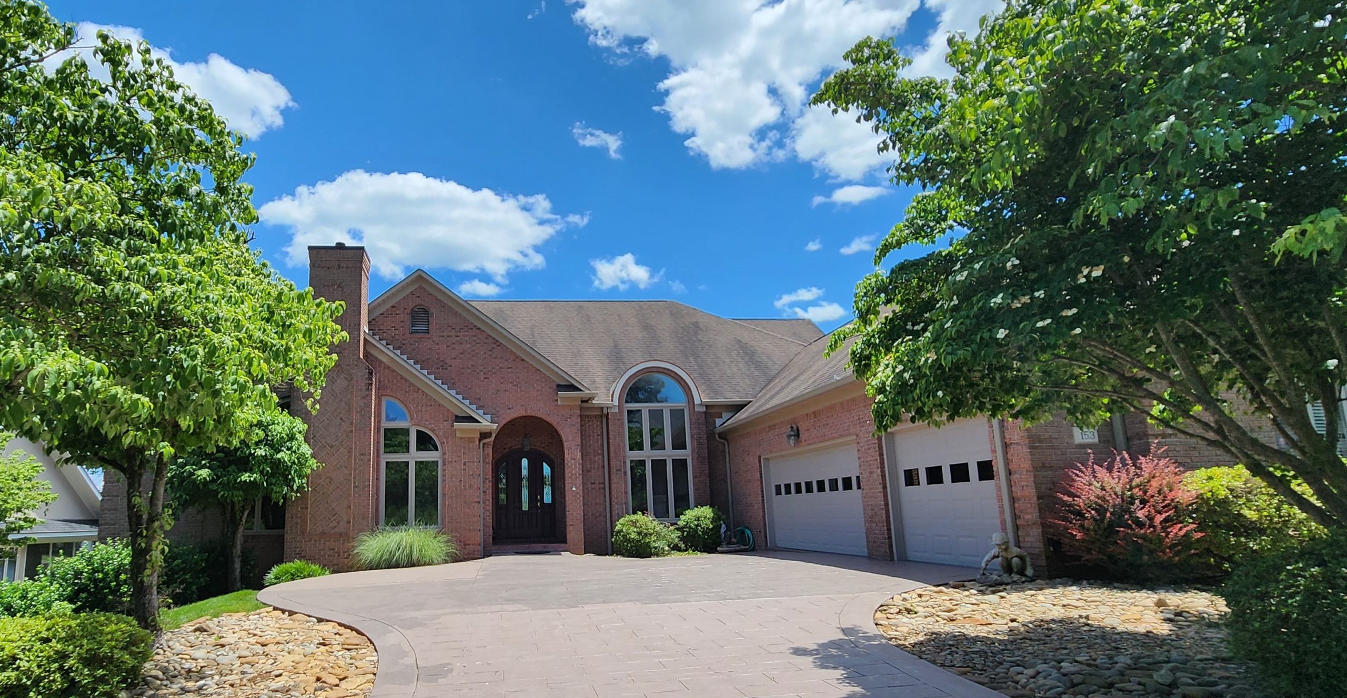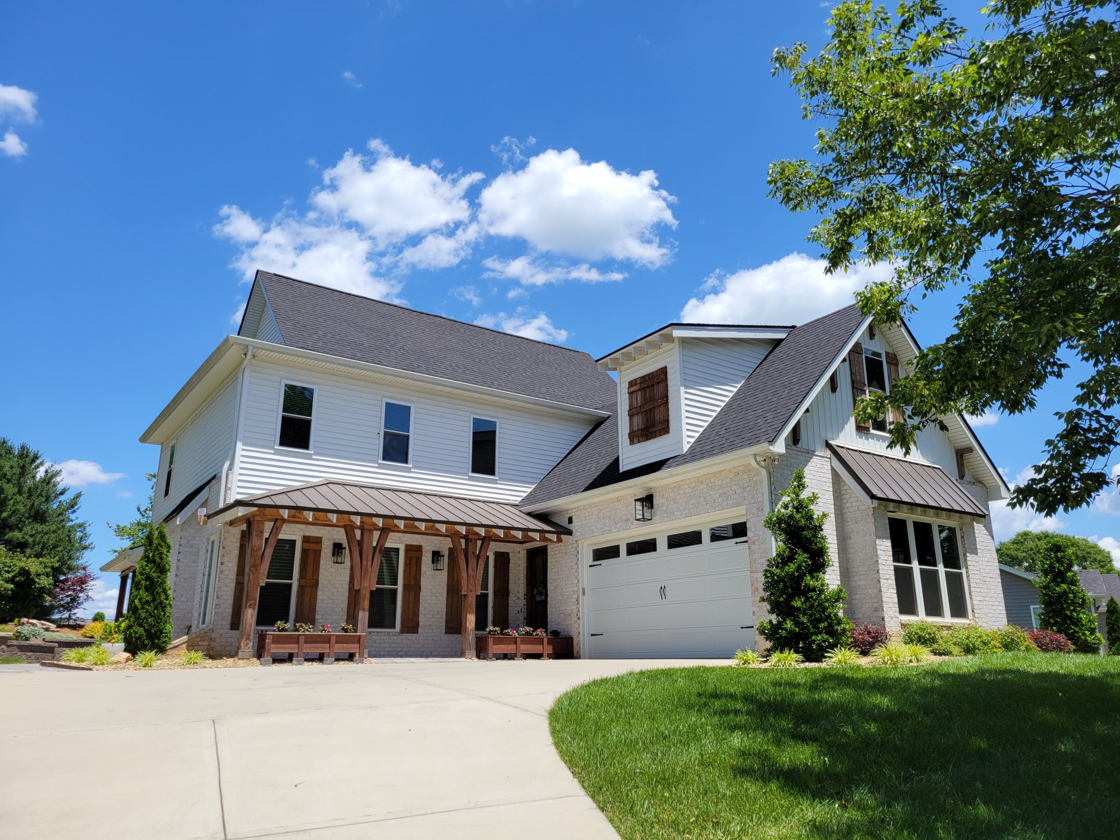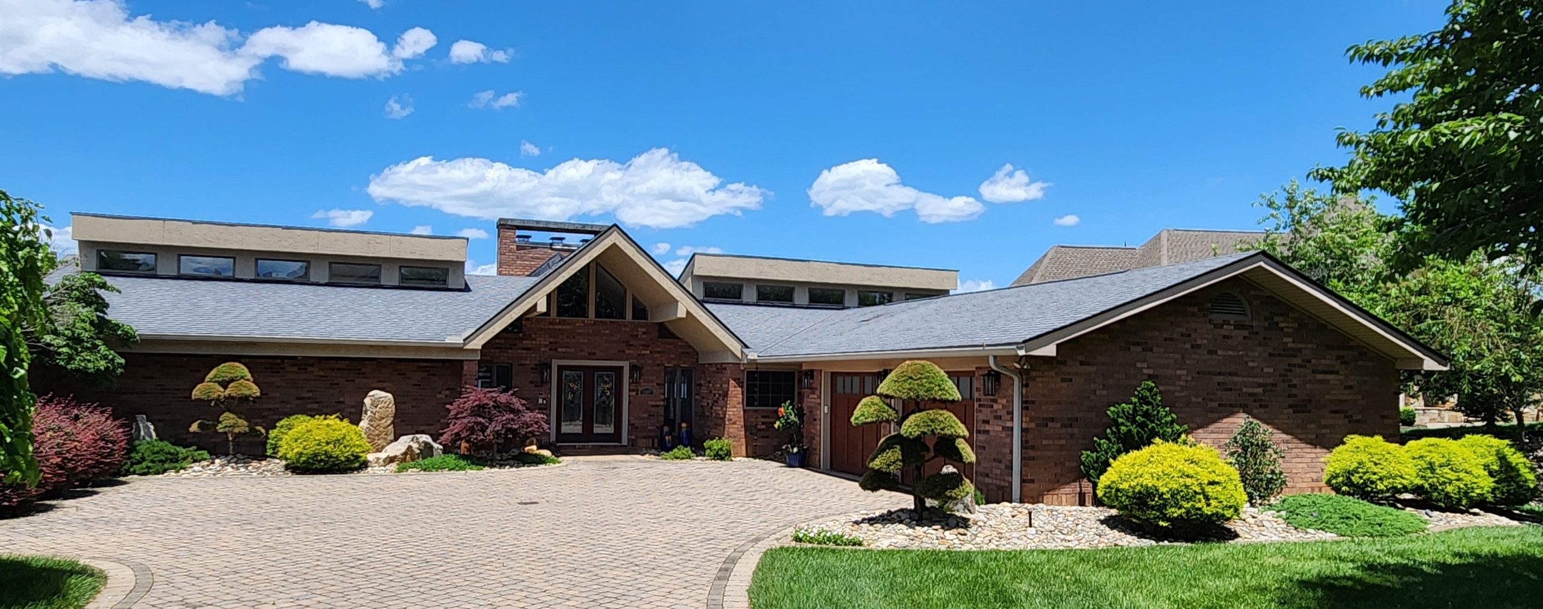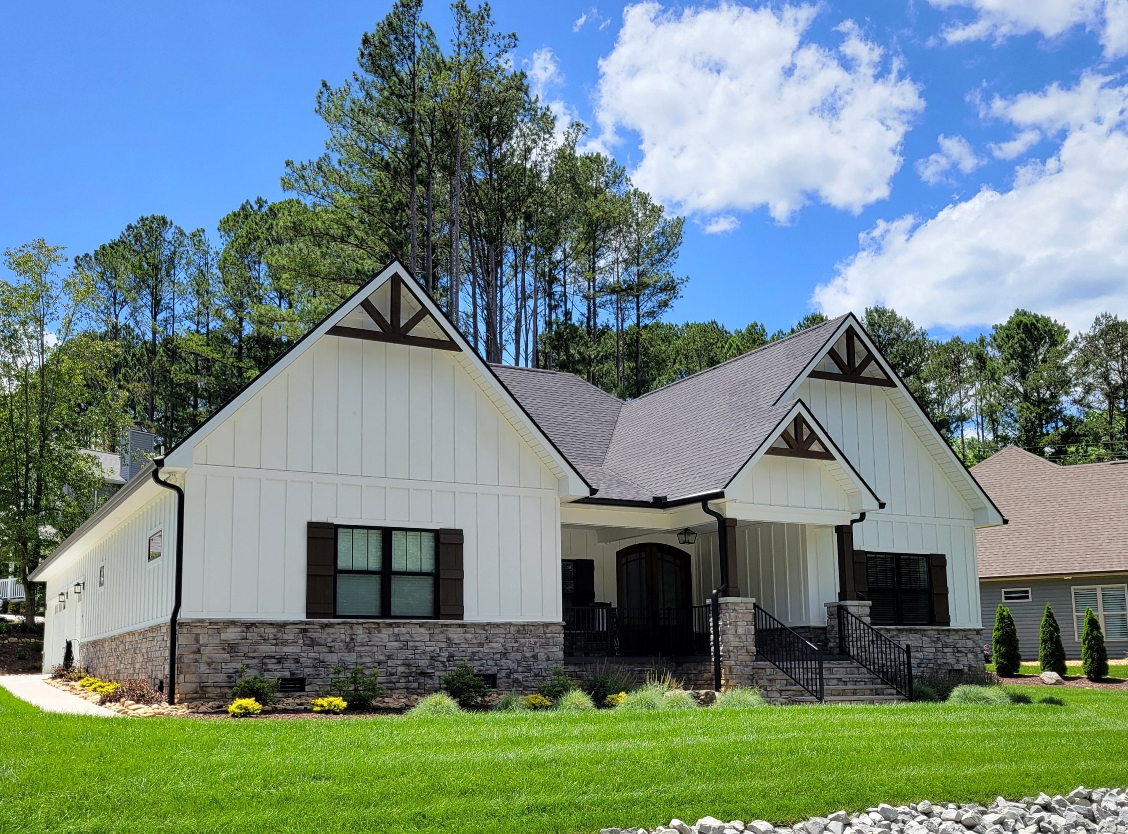Home Descriptions
Toqua Point

This extraordinary residence offers a picturesque view reminiscent of a postcard! Situated along the 14th fairway of Toqua Golf Course with Tellico Lake and mountains in the background, this custom-built home is a true masterpiece. The great room features a dual-sided fireplace, dry bar, vaulted ceilings, and expansive windows providing spectacular lake views. Perfect for hosting guests, the formal dining room is adorned with a handcrafted ‘fire’ inspired chandelier. The bourbon-themed office includes tailored built-ins and an impressive fireplace. The gourmet kitchen is a chef’s dream, equipped with double islands and custom cabinetry. Adjacent to the kitchen, the 4-season room is filled with natural light and offers panoramic views. The master bedroom suite has a vaulted ceiling and opens up to a screened porch overlooking the lake. The ensuite bathroom boasts an expansive dual vanity and walk-in closet with custom wood shelving. The lower level is designed for entertainment, offering a home theater, wet bar, family room with fireplace, and a hot tub on the covered patio. Additionally, there are three guest bedrooms and two full bathrooms, along with a workshop and plenty of golf cart space. You can enjoy awe-inspiring views from almost any angle of this magnificent home!
Toqua Neighborhood

Located atop a quiet village street with easy access to the golf course, this property stands out with its beautiful design! Adorned with the owner’s amazing artwork, this home has a sleek ‘art gallery’ feel. An open-concept layout, 12ft high ceilings, and attractive large windows allow tons of light to bring a contemporary feel throughout the entire house. The perfect-size kitchen with upgraded granite countertops, modern soft-close cabinets, and a unique 8ft butcher block island complement the space. The owner’s suite, located on the main floor, offers dual walk-in closets, double granite vanity, soaking tub, and walk-in shower, with the convenience of a nearby laundry room. Additional features on the main level include wide plank wood flooring, an adjoining great room with fireplace and dining room, powder room, and a garage entry drop zone with a custom raw-edged bench and shoe storage. Upstairs, there is a second en-suite bedroom along with two additional bedrooms and a shared bathroom, perfect for family or guests. The backyard oasis, envisioned and designed by the owners, features a tranquil fountain and a covered patio for peaceful relaxation. Combining a prime location, well-planned layout, and inviting front porch, this immaculate home is a rare find!
Toqua Neighboorhood

Sophistication and style define this first-built lakefront property in Tellico Village! Featuring high ceilings, exposed beams, and breathtaking views, this home radiates elegance. No expense was spared in transforming the original house into a masterpiece of functionality and beauty. Every detail has been carefully curated and lovingly executed, resulting in a home that is as stunning as it is comfortable. The exquisite mahogany staircase is made of wood from Acorn Deck House Company of Massachusetts, illuminated by a unique chandelier. The kitchen and dry bar feature a marble backsplash designed by the owners, along with blown glass décor and artwork by Thomas Arvid, showcasing impeccable taste. A three-season room offers unobstructed lake views, while an elevator adds convenience. The primary bedroom with ensuite boasts a French door entry, dual sink vanity, walk-in shower, and balcony overlooking the inground pool. The lower level includes three guest bedrooms, two with ensuites, as well as a family room with a wet bar for entertaining. Access to the covered patio makes it easy to enjoy the outdoors, while a private boat house provides direct access to the water. With a thoughtfully planned layout and zen-like landscaping, this custom-crafted residence is truly a work of art! This house was the first house on the lake to be built in Tellico Village. To learn more about the history of this home, please watch this short video – Tellico Village Pioneers.
Tanasi Neighborhood

Welcome to this stunning Modern Farmhouse, blended with Craftsman style, built by Jonathan Wise! With its open-space design and 10ft ceilings, this immaculate home exudes a sense of spaciousness. The 3-bedroom split layout with 2.5 baths ensures privacy for both owners and guests. An office located conveniently off the foyer adds to the home’s appeal with its glass pocket doors. Transitioning from the wide foyer, an archway leads into the family room featuring a stone fireplace and custom built-in cabinets. The adjoining kitchen and dining room with shiplap walls, boasts an oversized island with seating, perfect for gatherings. The chef’s kitchen showcases endless cabinetry, undermount lighting, and quartz countertops. The Marine-blue cabinets in the laundry room add a vibrant touch, elevating the space. The expansive owner’s suite includes a seating area, huge walk-in closet, separate vanities for his & hers, and an oversized walk-in shower. The guest bedrooms share a bathroom with barn doors for added charm. The side load, 3-car garage with textured flooring includes space for a golf cart. A rear screened patio offers relaxation and a view of the meticulously landscaped yard. Complete with a charming front porch featuring arched French doors, this home is truly impressive!
